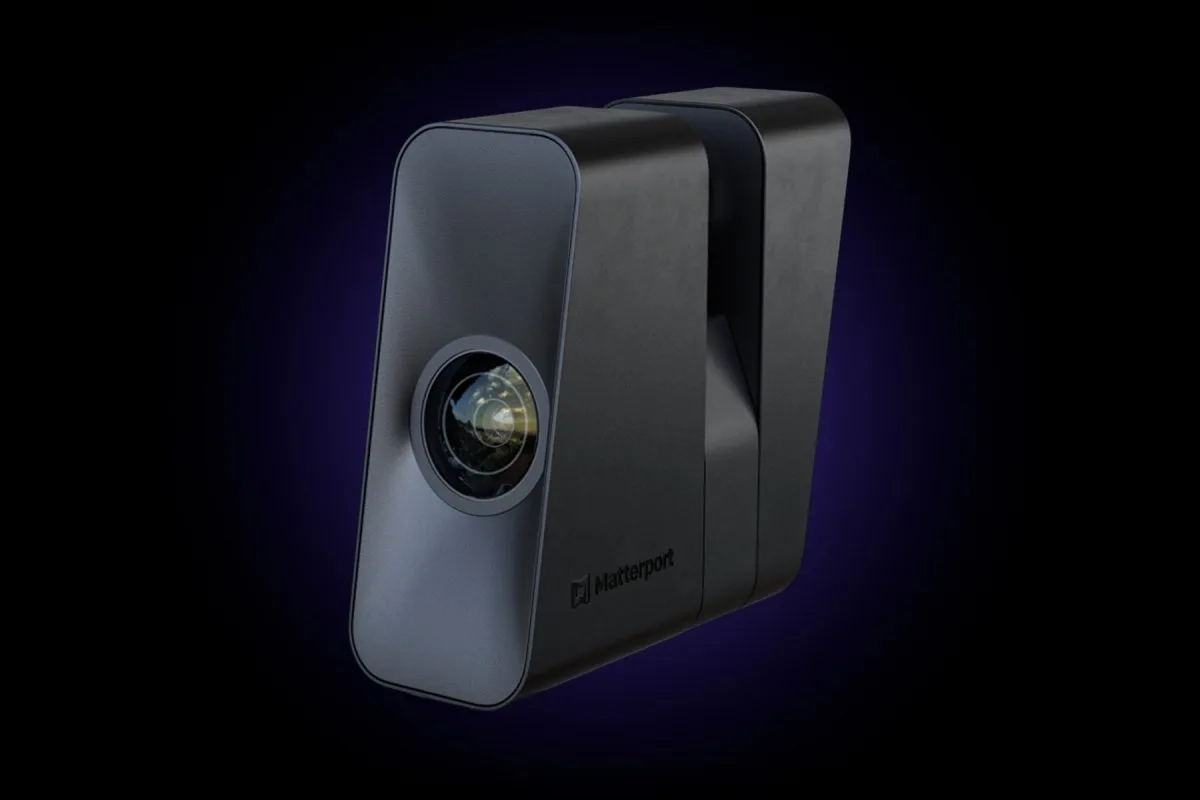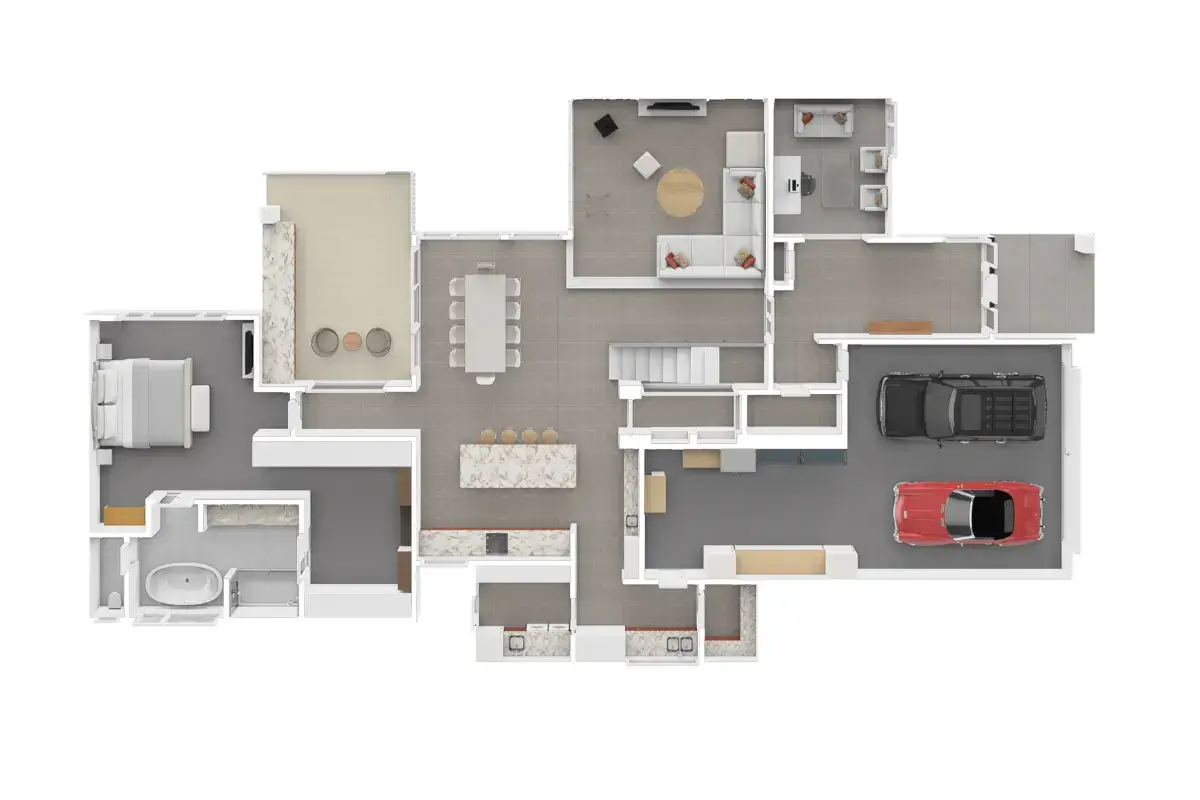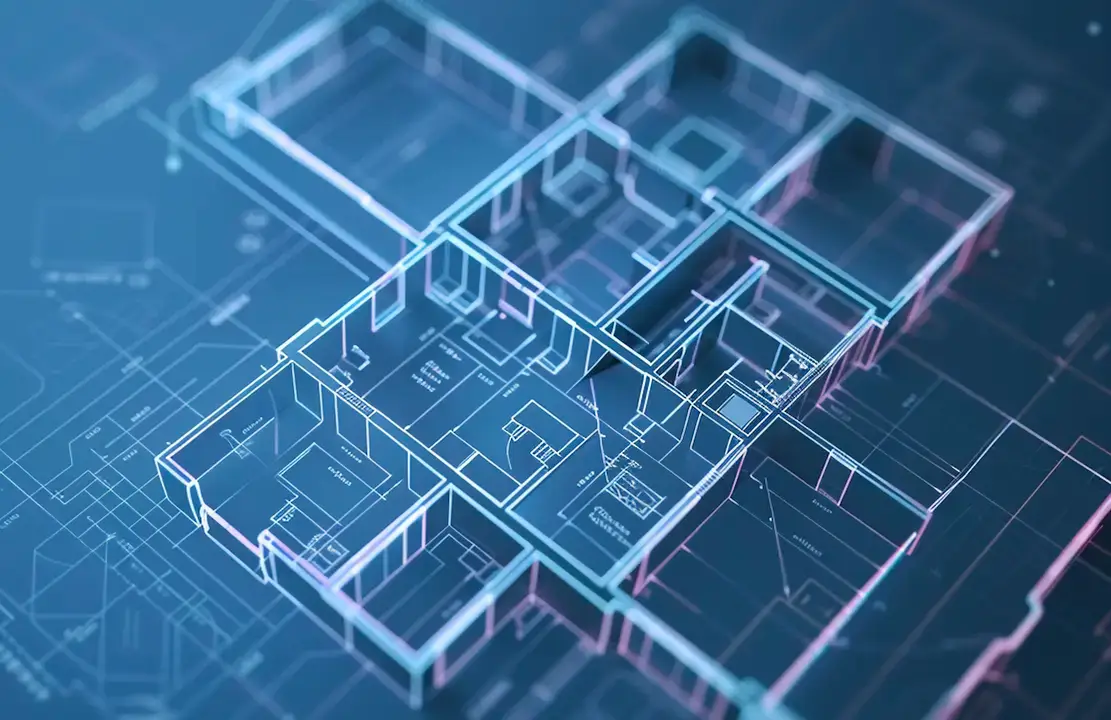In today’s digital age, the use of 3D technology has revolutionised various industries, offering enhanced visual experiences. One such application is the creation of 3D floor plans, which provides multiple benefits across different sectors. In this article, we’ll explore the advantages of 3D floor plans and how they benefit multiple industries.
How much does a 3D floor plan cost?
The cost of a 3D floor plan can vary depending on several factors, including the size and complexity of the property, the level of detail required, and the provider you choose. With CAPTUR3D, you can generate a 3D floor plan, 2D floor plan and a site plan for just $16 USD. It’s essential to consider the value that a high-quality 3D floor plan can bring to your marketing efforts, including increased buyer engagement and a competitive edge in the market.
How do you make a 3D floor plan?
Creating a 3D floor plan has become more accessible and efficient with advancements in technology. One popular method involves using a Matterport camera to create a digital twin of the space. Once you’ve scanned a space with Matterport, you can upload your digital twin to CAPTUR3D and easily generate the floor plan from there. CAPTUR3D has a suite of prebuilt floor plan templates ready to use, or you can upload your own and our expert team will recreate your design, ready to use within 48 hours.
Click here to learn more about CAPTUR3D’s floor plan service.
What is a 3D floor plan called?
A 3D floor plan is often referred to as a virtual floor plan or an interactive floor plan.
What are the advantages of 3D floor plans?
Better spatial understanding
One of the primary benefits of 3D floor plans is their ability to offer a comprehensive understanding of a space. Unlike traditional 2D floor plans, which can be challenging to interpret, 3D floor plans provide a realistic and immersive representation of a property’s layout. Whether it’s a residential home, commercial building, or architectural project, 3D floor plans enable viewers to better visualise the space, understand dimensions, and assess its functionality.
Improved visual communication
3D floor plans serve as an effective visual communication tool, enabling architects, designers, and other professionals to convey their ideas more effectively. With a three-dimensional representation, it’s easier to communicate a vision, highlight architectural features and showcase interior design elements and spatial relationships. This leads to better collaboration and ensures that everyone involved shares a common understanding of the project.
Engaging user experience
With 3D floor plans, viewers can navigate through a virtual space, exploring different areas, zooming in on details, and experiencing the layout from various perspectives. Whether it’s for marketing purposes (think hotel or college campus tours), presentations, or educational purposes, 3D floor plans provide a more engaging user experience.
Facilitates design decisions
For architects, interior designers, and homeowners, 3D floor plans are invaluable in facilitating design decisions. They’re detailed and realistic which allows designers to experiment with various layouts, furniture arrangements, and colour schemes. By visualising the end result, stakeholders can make informed choices, ensuring that a final design meets expectations and requirements, saving time and reducing errors.
Multi-industry applications
The benefits of 3D floor plans extend beyond the realm of architecture and real estate. They find applications in a wide range of industries, including retail, hospitality, education, and more. In retail, 3D floor plans can assist in store layout and visual merchandising. In hospitality, they can showcase hotel room configurations and amenities. In education, they can aid in campus planning and classroom design. The versatility of 3D floor plans makes them a valuable tool across various sectors.
Are you looking for a reliable 3D floor plan service? CAPTUR3D offers Matterport floor plans that are accurate, detailed, and visually stunning. Get 2D & 3D floor plans and site plans for any Matterport model. Every new sign up gets a 30 day free trial and 75 credits to try CAPTUR3D services.








