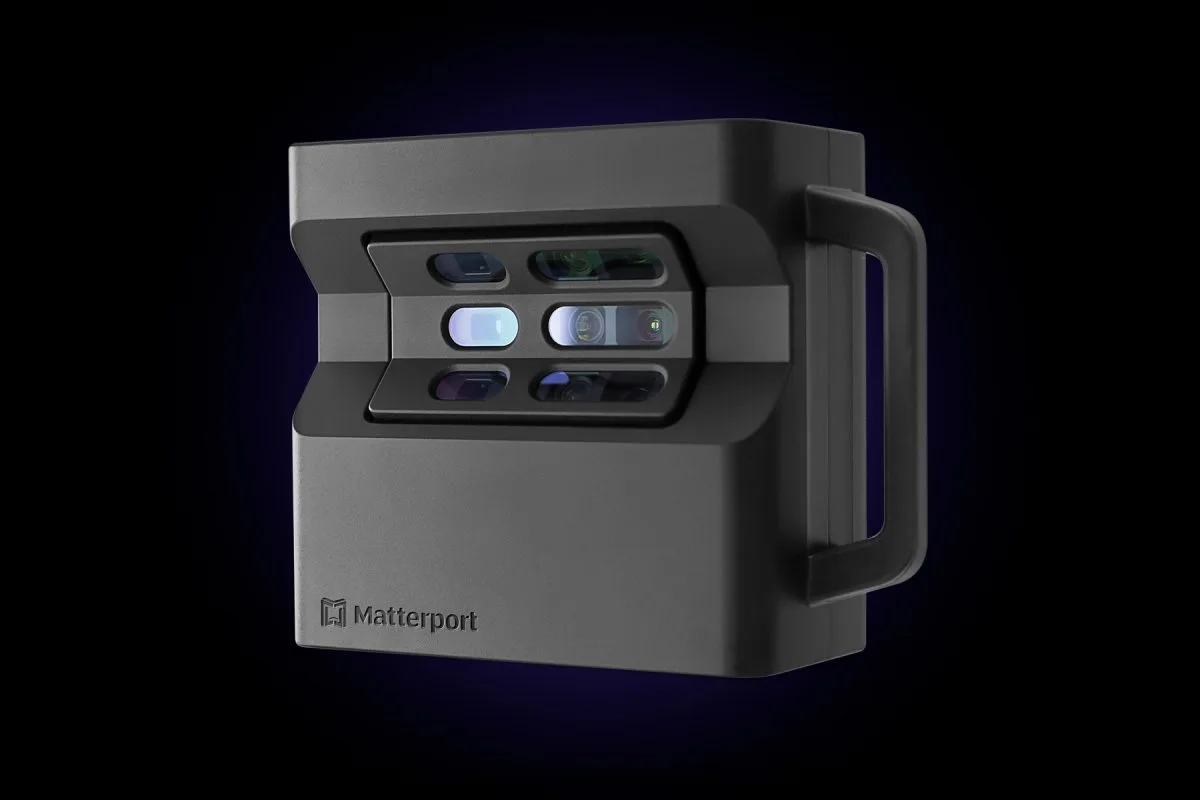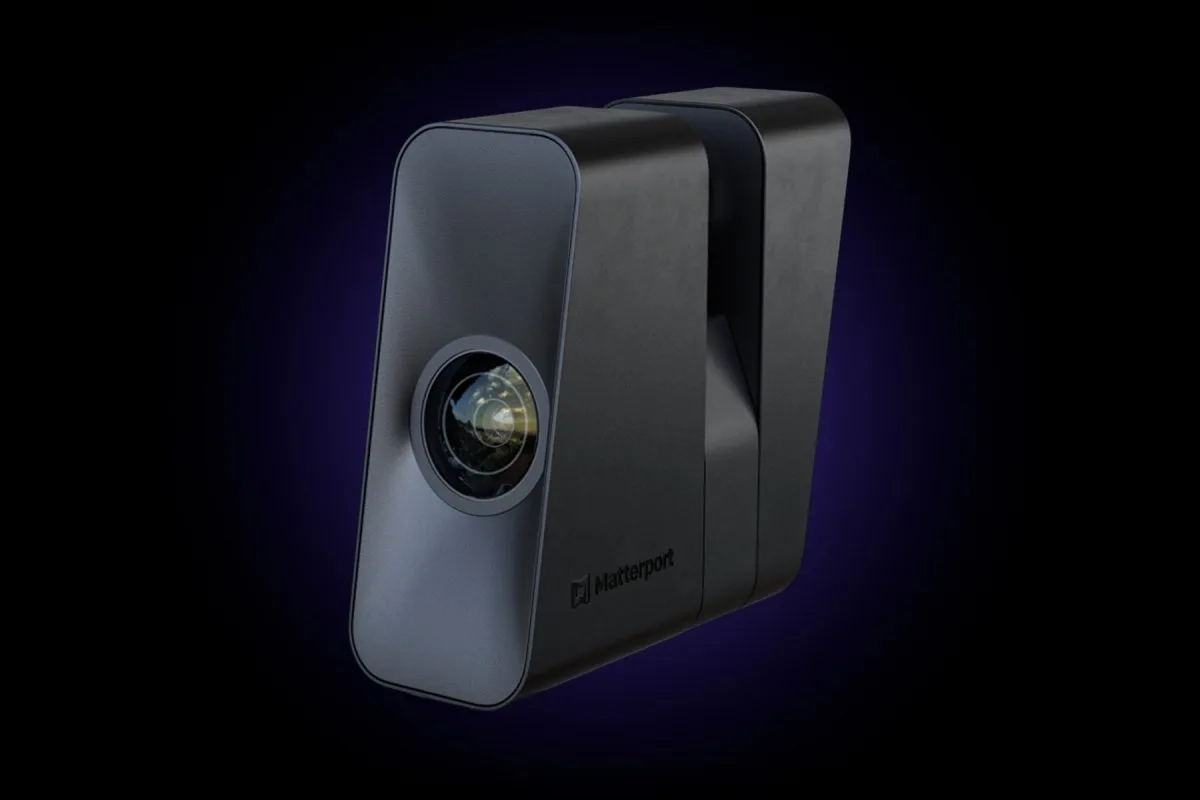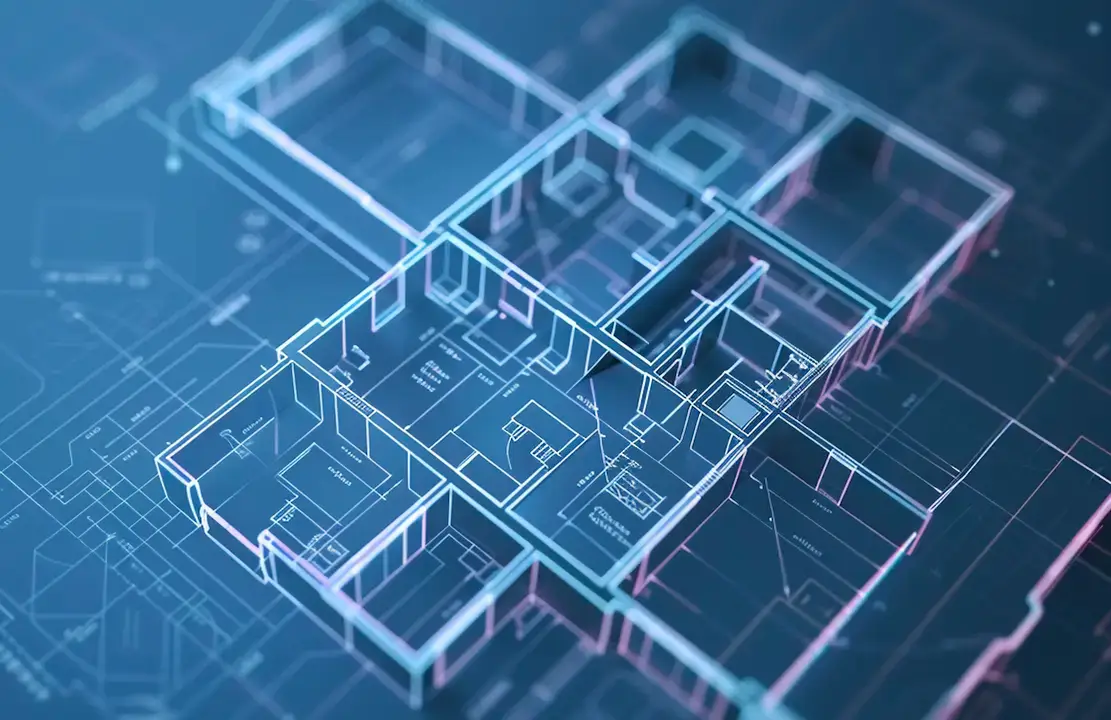Improving floor plan delivery through spatial intelligence
This article was originally posted on Linkedin and was written by CAPTUR3D Chief Technology Officer, Antoine Macia. Click here to read. Improving floor plan delivery through spatial intelligence
For any real estate listing, a 2D floor plan is often the first detailed look a potential buyer gets. It needs to quickly convey the property’s layout and key features.
While 2D floor plans are valued for their simplicity, this can be deceptive. They must be meticulously accurate, from precise measurements to the correct representation of fixtures, in order to reflect the property’s true value.
Creating a precise, detailed floor plan under tight deadlines (like 12 or 24 hours) cost effectively is a significant challenge. To do so out our scale, it requires a synthesis of both technology and human expertise to ensure that every key element is captured correctly.
Achieving faster and more cost effective delivery
At CAPTUR3D, we’re proud to be one of the largest producers of floor plans within the Matterport ecosystem.
We’re actively exploring the transformative potential of Spatial Intelligence to revolutionise our workflow. By combining the efficiency gain of Spatial Intelligence with the discerning eye and expertise of our skilled technicians, we can achieve a new level of efficiency, speed and precision in floor plan creation
Spatial Intelligence can pinpoint key fixtures within a space, along with their specific details. By combining this data with precise Matterport measurements, we dramatically reduce our turnaround times.
Spatial intelligence in action
We begin by employing Spatial Intelligence to precisely locate and identify key elements within the space. This includes everything from windows and doors to staircases, appliances, and other fixtures. By accurately pinpointing these features, we can create a solid foundation for the floor plan.
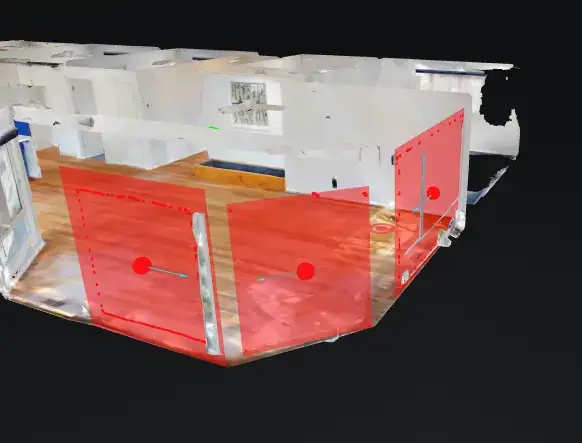
Our object detection pipeline goes beyond simple identification. It delves into the specific characteristics of each object, noting crucial details that will be reflected in the final floor plan. For instance, we identify the number of panels in a window, the type of window (sliding, casement, etc.), the style of doors, and even the configuration of wardrobes or built-in storage. This level of detail ensures that the floor plan accurately represents the unique features of each property.
In our human-in-the-middle approach to automation, a dedicated team of experts plays a crucial role in ensuring the highest level of accuracy (we are about to release our editor publicly for self serviced amendments, stay tuned!) . This human attention to detail and collaborative approach ensures that our floor plans maintain the highest standards of quality and precision.
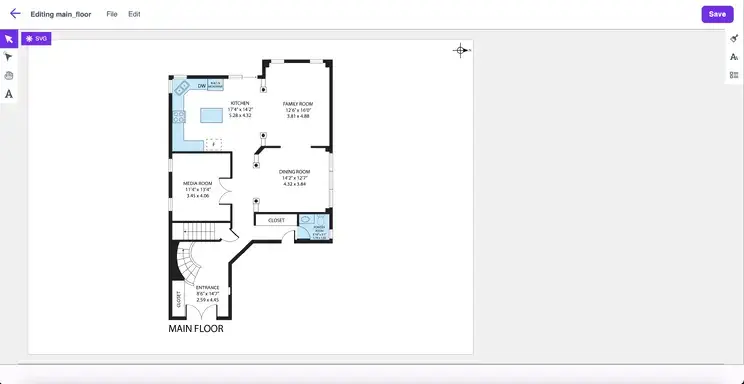
Looking forward
Our commitment to continuous innovation, combined with Matterport’s recent advancements in automated measurements, and the meticulous work of our expert teams, has positioned us as a key player in the floor plan market. We take pride in our ability to deliver accurate and detailed floor plans at scale, meeting the needs of our clients quickly and efficiently.
Our vision extends beyond floor plans. We believe that the technology we’ve developed has the potential to revolutionise a wide range of industries and applications. The same rigorous approach that we apply to floor plans can be leveraged to create ESG reports, fire safety plans, and other customised solutions that meet your unique needs. We’re excited to explore the full potential of this technology and to partner with you to unlock new possibilities in the realm of spatial data.
We’re always on the lookout for uses of Spatial Intelligence and BETA testers. If you have a unique use case in mind, we’d love to hear from you! Get in touch with us here: https://bit.ly/4e2V7Ai


