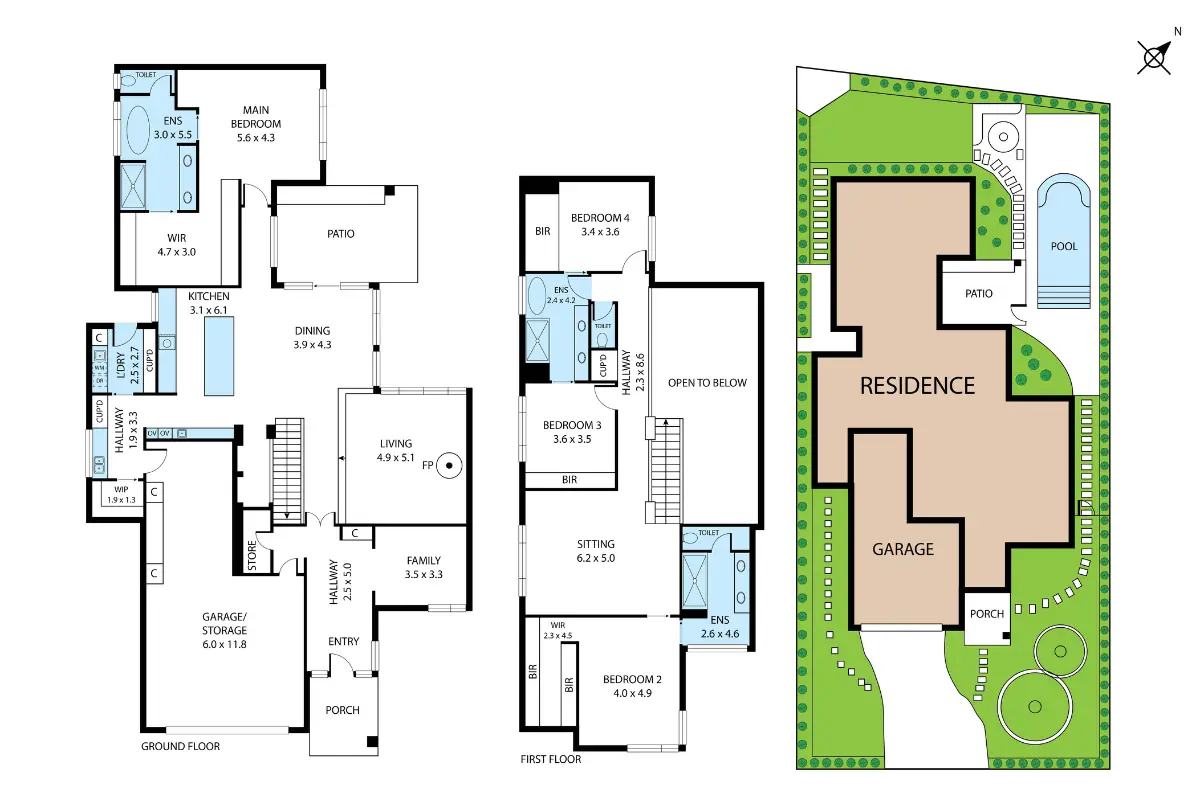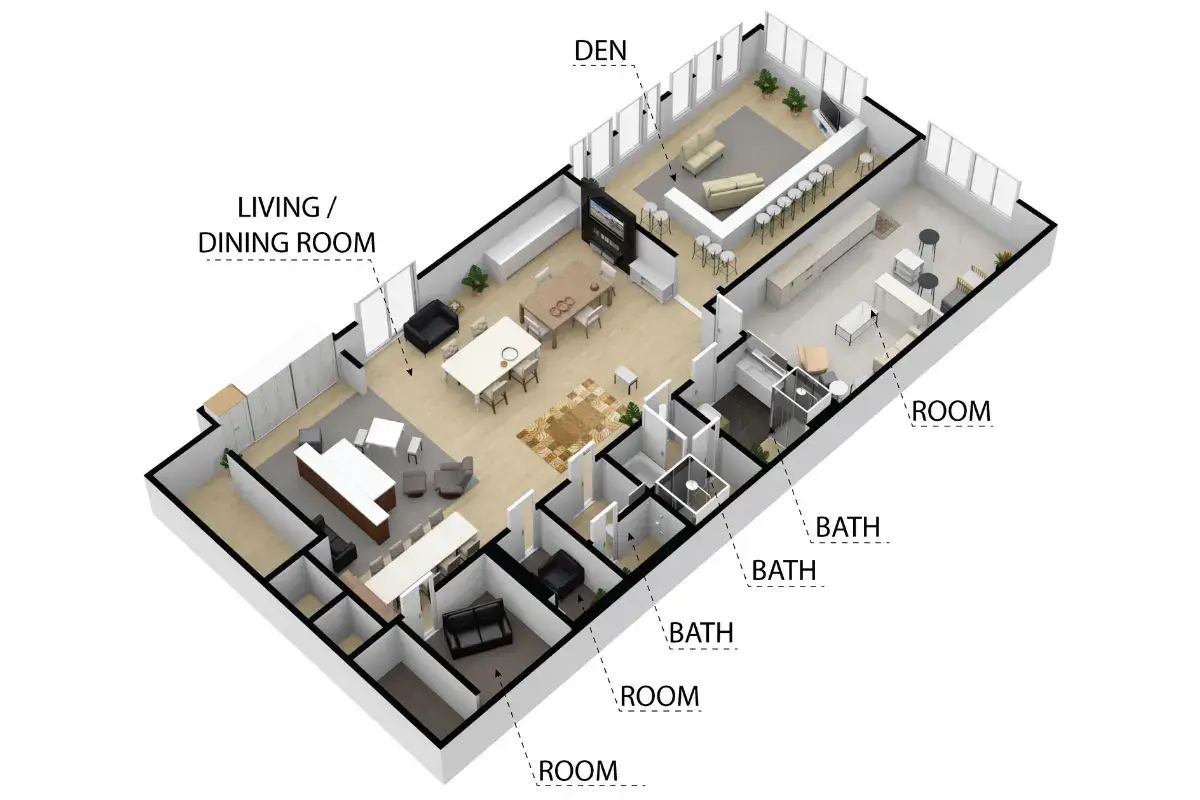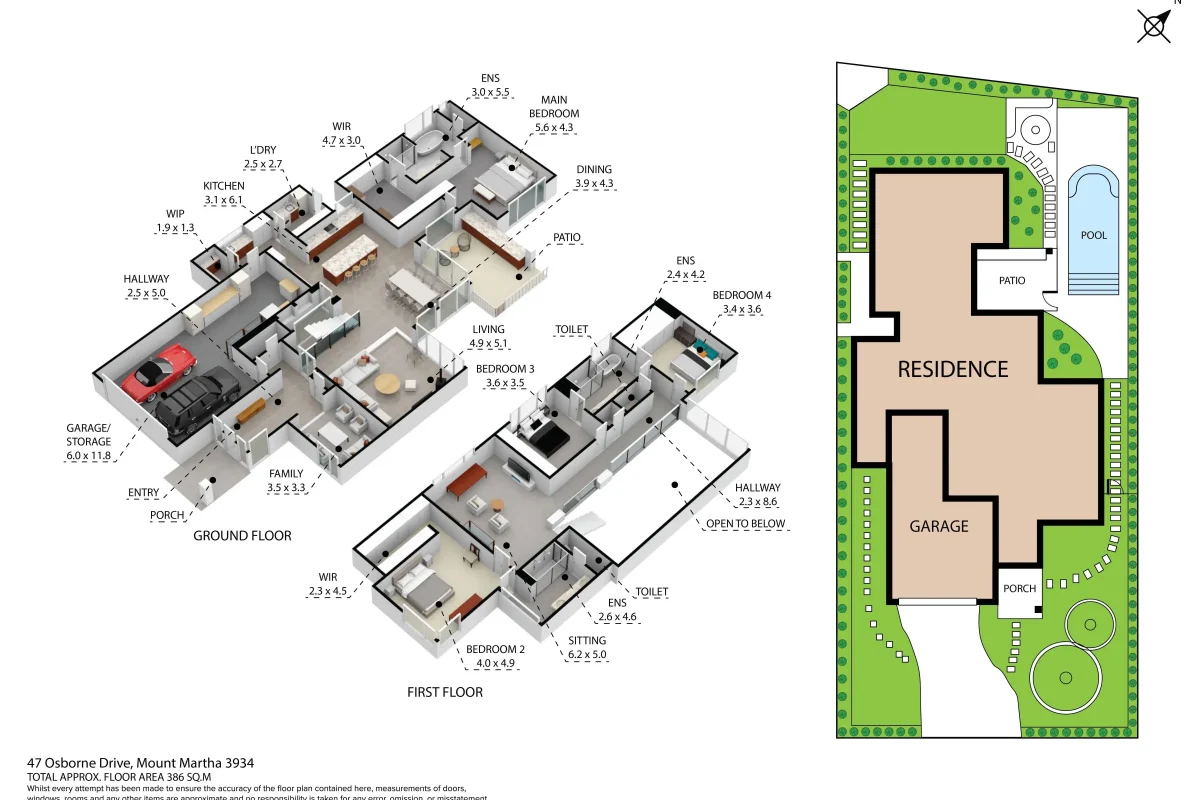There aren’t many industries where first impressions count more than in real estate. Decision making is often swayed by visual elements, meaning floor plans emerge as silent influencers guiding potential buyers through their property exploration journey.
According to the National Association of Realtors (NAR), a staggering 52% of prospective buyers consider floor plans to be a pivotal factor in their decision making process. As we delve into the reasons behind this statistic, it becomes evident that floor plans are not just diagrams outlining room layouts, they’re powerful tools that provide invaluable insights, enabling buyers to visualise their future home and make informed decisions. Read on as we unravel the significance of floor plans in real estate and discover why they hold a crucial role in shaping the preferences of over half of today’s property seekers.
Visualising a home: The significance of floor plans

Visual storytelling is so important when trying to sell someone their new home, that’s why floor plans are a cornerstone in the art of real estate marketing.
Many potential buyers are now entering the market with a distinct purpose; to purchase homes with the intent to renovate. These buyers are not merely seeking a move-in-ready residence; instead, they envision properties as blank canvases ready to be transformed to suit their lifestyles. As they scour real estate listings, their focus extends beyond the present state of a home, they want to visualise the possibilities, to see beyond the existing walls and layouts.
This shift in buyer behaviour has elevated the importance of floor plans to a paramount position. For those aspiring to undertake renovations, a floor plan becomes more than just a layout diagram, it serves as a crucial piece of information that unlocks the potential of a property. Buyers want to ascertain how easily they can knock down a wall to create an open-concept living space, or how a simple adjustment in the flow of the property can better align with their needs.
A well-crafted floor plan acts as a virtual roadmap, allowing buyers to navigate the potential renovations with clarity and confidence. Consequently, it becomes the vital tool for lead generation that not only captures the attention of these renovation-minded buyers but also propels them to make inquiries, seeking further details on the property.
Beyond flat designs: Keeping it real with 3D floor plans

As we talk about floor plans, you might be envisioning a simple 2D drawing, but a cornerstone of real estate marketing is 3D floor plans.
These dynamic visualisations not only showcase architectural details, finishes, and furniture placements but also redefine the way buyers perceive properties. Architectural aficionados and prospective homeowners alike find solace in the detail of structural elements, finishes, and furniture placements that 3D floor plans offer. The realism goes beyond a mere representation of room dimensions. Whether for residential or commercial real estate, 3D floor plans elevate the property viewing experience, allowing buyers to envision their future in a space with unprecedented clarity.
Fast-track to market: Speedy delivery and consistent quality
In real estate, time is of the essence and at CAPTUR3D we recognise the urgency in getting listings onto the market promptly.
With a commitment to efficiency, our 2D and 3D floor plan services boast a speedy delivery, ensuring that you can showcase your properties within 12-24 hours. Consistency is key, and with CAPTUR3D, you can upload branded templates to maintain a professional and uniform look across all your floor plans. Our services not only meet the demands of the modern market but also exceed expectations, offering not just floor plans but a comprehensive solution that enhances your listings and streamlines your processes. Choose CAPTUR3D for a fast-track to market.







